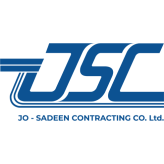Project Details
1
It is the elementary stage of the project spread over an area of 22000m² that included the general infrastructure, excavation and the skeleton works.
The later phases of the project were conducted as follows:
Phase 1: The works included all the electromechanical, finishes, and external works (Landscape).
Phase 2: Establishment and implementation of buildings in an area of 700m² which contains all the electromechanical works, finishing works, full restoration of classrooms and transformation of the nursery to meet children’s requirements according to the Ministry of Education specifications.
Phase 3: Works for each floor included civil, architectural, electrical, and construction works.
Components of the project included:
- Secondary boys’ school building which consists of five floors with a total area of 5700m².
- Administration building which consisted of six floors in an area of 1300m². Including a high-tech theater, boiler rooms and service rooms for the football playgrounds.
- Patios and retaining walls on areas exceeding 3,000m².
- Two football playgrounds with their services on a total area of 2200m².
- Parking of a total area of 5000m².
Related Projects
1
WE ARE THE LEADERS IN THE CONSTRUCTION INDUSTRY!






























