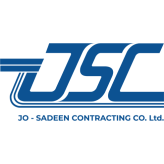Al Sumayra School
The implementation of a model school with an approximate area of 5062m².
The project consisted of 5 floors which include: classrooms, administration offices, first aid rooms, stairs, toilets, storage, buffets and canteens, a science lab, a library, a playground, art rooms, a computer lab, mechanical and electrical rooms, guard room, water reservoir and some external works.
Andalus School
Construction of a model school with an approximate area of 4250m².
The project consisted of 5 floors which include: classrooms, administration offices, first aid rooms, stairs, toilets, storage, buffets and canteens, a science lab, a library, a playground, art rooms, a computer lab, mechanical and electrical rooms, guard room, water reservoir and some external works.




























