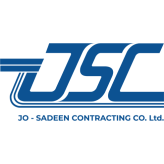Project Details
1
The project included the construction and implementation of the college building in an area of 4800m² which consists of 4 floors divided into:
- Basement floor: including a cafeteria, kitchen, boiler room, electrical room and WCs.
- Ground floor: including teaching halls, theater, teacher offices, dean and secretary office, IT lab, buffet, stairs and WCs.
- First floor: including teaching halls, teacher offices, dean and secretary office, IT lab, ablution room, praying room, buffet, stairs and WCs.
- Second floor: including teaching halls, teacher offices, dean and secretary office, IT lab, ablution room, praying room, stairs and WCs.
- A bus station building in a total area of 324m² was constructed in addition to a road that links the building to the main university buildings.
Work included all the infrastructure works, excavations, skeleton works, finishes and electromechanical works.
Related Projects
1
WE ARE THE LEADERS IN THE CONSTRUCTION INDUSTRY!



























