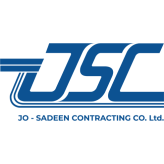Project Details
1
Project consisted of a Pharmaceutical Sciences building within the University which has a total area of 20,277.22m2. Works Comprised of all infrastructure works, civil works, architectural works, electrical works, mechanical works, boundary and retaining walls, site works including hard and soft landscape, parking yards, roads, etc.
The Project’s building consisted of three wings as per the design:
- Wing A, B and a connection area consisting of teaching halls, cafeteria, theater and attached labs for a total area of:
– Ground floor: 3205.3m2
– First floor: 5619.92m2
– Second floor: 5244.45m2
– Third floor: 5594.75m2
– Staircases and roof: 612.80m2
- A big 900m2 theater attached to wing B with a height of 8m.
- The Project has the latest aluminum technologies implemented in its curtain wall elevations using structural and nonstructural systems in addition to a spider system.
- Architectural elements such as sunshades and skylights.
- Specialized pharmaceutical fume hoods for the labs.
- Landscape works including astonishing ramped stair, basalt stairs, pavement of main road works, trees and plants, etc. for a total area of 14000m2.
- Photovoltaic cells installed on the parking shading canopies.
Related Projects
1
WE ARE THE LEADERS IN THE CONSTRUCTION INDUSTRY!





































