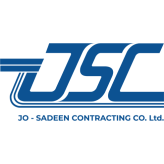Project Details
1
The work included all civil, electrical, mechanical and decoration works with a total area of 13492m².
Components of the project included:
- Basement 1 (main kitchen, laundry, gymnasium & swimming pool), total area of 991m².
- Basement 2, basement 3, basement 4 and parking, total area of 2973m².
- Ground floor (restaurant, lobby), total area of 1191m².
- First floor (conference halls), total area of 1191m².
- Second floor to sixth floor (hotel rooms & suites), total area of 5955m².
- Seventh floor (restaurants and panorama), total area of 1191m².
Related Projects
1
WE ARE THE LEADERS IN THE CONSTRUCTION INDUSTRY!



























