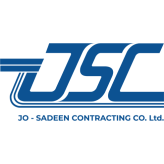Project Details
1
The expansion and renovation of Princess Rahma Hospital’s project included renovation and rehabilitation of the old existing building in addition to building a partial level on an existing wing of the Hospital. The existing building which needed to be rehabilitated consisted of 3 floors with an approximate area of (4 706.786m²).
The new partial level was constructed on top of the surgery department level with an approximate area of (363.54m²). Work included demolition, architectural, cladding, insulation, surveying, electrical, mechanical, civil, structural, medical installations, site work, etc. in accordance to construction plans.
All interior partitions were demolished and replaced with light weight thermos tone blocks.
Related Projects
1
WE ARE THE LEADERS IN THE CONSTRUCTION INDUSTRY!




























