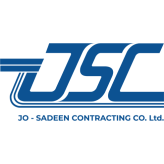Project Details
1
An outstanding project full of external and internal details which consisted of ground and first floors as follows:
- The students’ educational facilities which included:
- Teaching halls and auditoriums.
- Two theaters with control systems (capacity of 150 seats).
- Dean, faculty and staff offices which included:
- Administrative offices for managers, department heads and secretaries.
- Offices of faculty, staff rooms and meeting rooms.
- Student services such as toilets (male and female).
- Fuel boiler rooms, chilled water systems and other services for rooms.
- Landscape works including especially designed welcoming entrance stairs, planters and handicapped ramps.
Related Projects
1
WE ARE THE LEADERS IN THE CONSTRUCTION INDUSTRY!





























