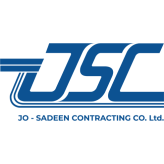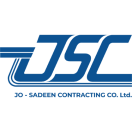The Project is located in lrbid and Jerash Governorates within the Villages of Ketem and Jubba, project land areas are:
Ketem School 5627.50 m2 spread over four floors and a roof floor comprising of 20 classrooms.
Jubba School 5487.20 m2 spread over four floors and a roof floor comprising of 22 classrooms.
The project consists of:
Computer labs, science labs, text books storages, multi purpose hall and theater, libraries, public utilities, storages, kitchens and rooms divided into smart board rooms, preparation rooms, resources rooms, janitor rooms, teacher rooms, guard rooms, electrical rooms, mechanical rooms and boiler rooms…etc.
Work Includes:
- Excavation, filling, backfilling, concrete, block works, plastering, tilling, painting, metal works, wood doors, aluminum windows, insulation.
- Site works including school yard, pavements, parking areas, play yards, boundary walls, underground water tanks, septic tanks and main gates.
- Electrical and mechanical works according to drawings, bill of quantities and technical specifications.
• Location: lrbid & Jerash , Jordan
• Completed on: August 2021
• Client: Ministry of Public Works and Housing



























